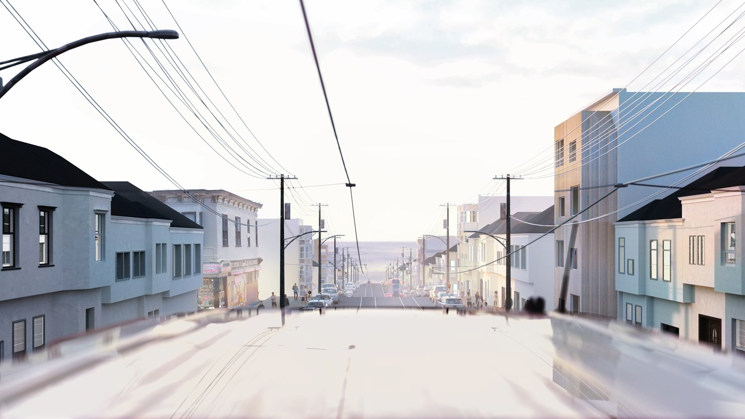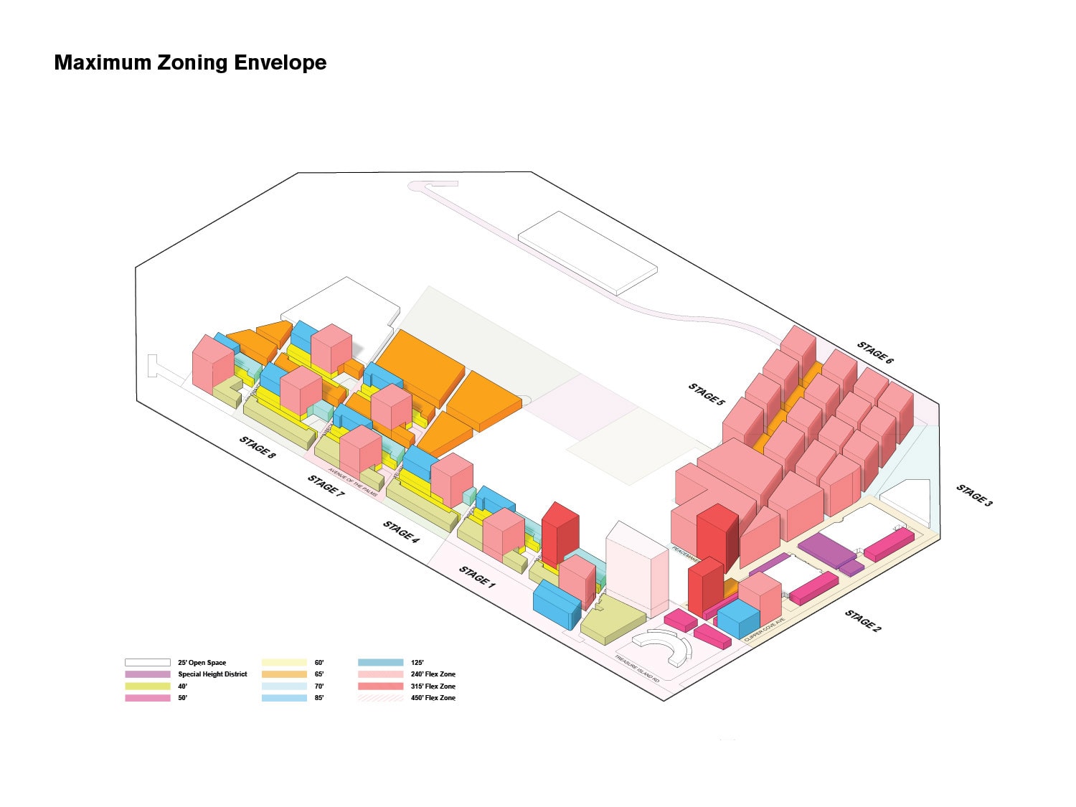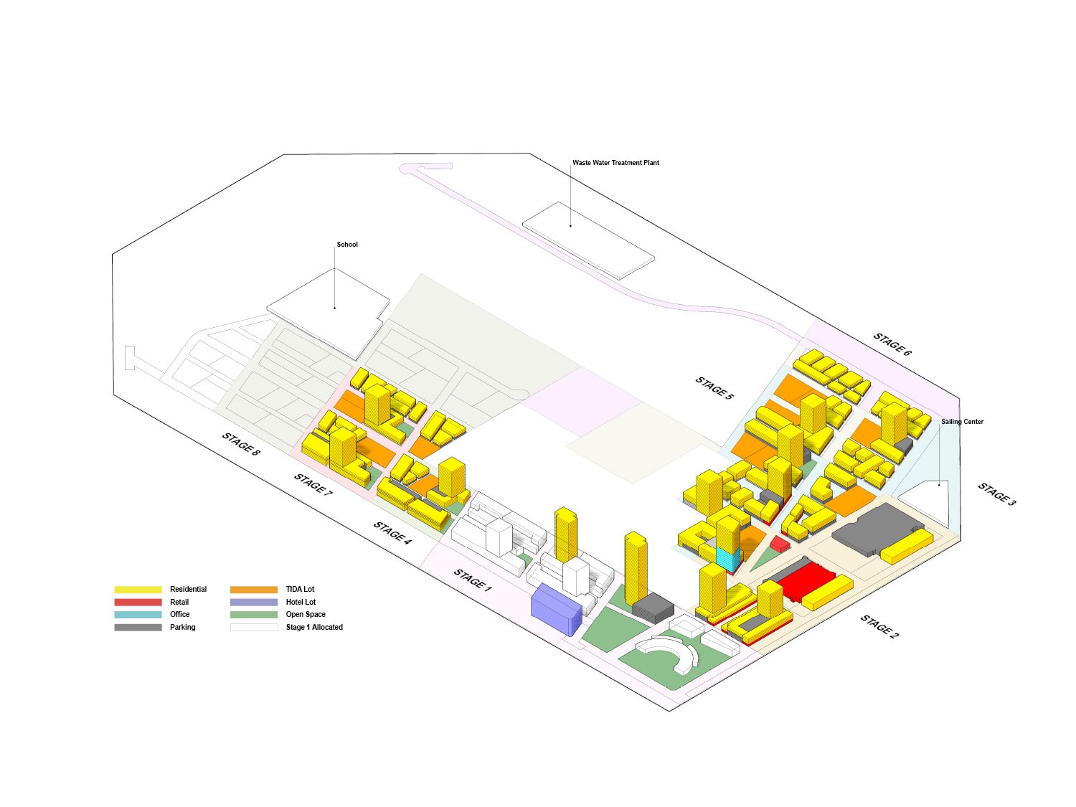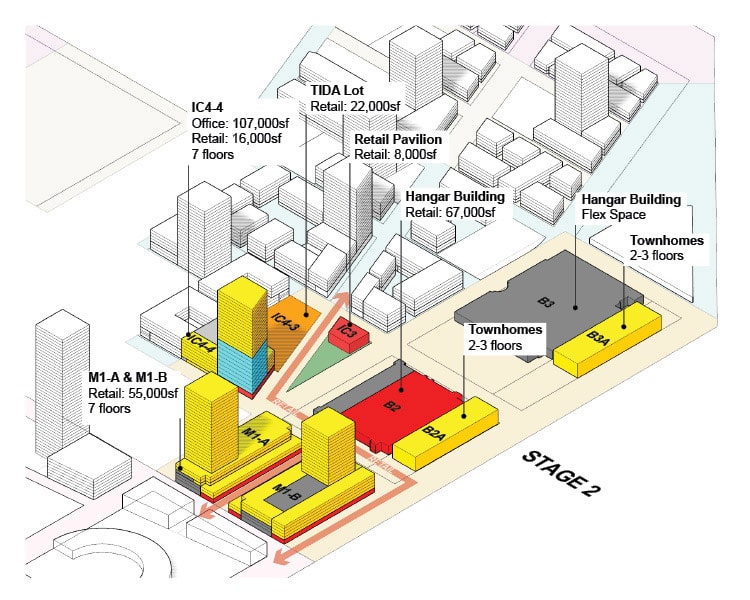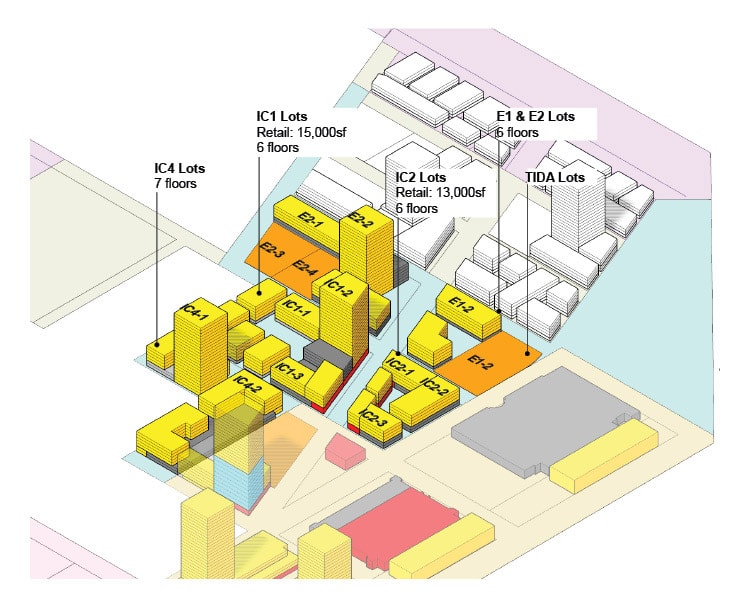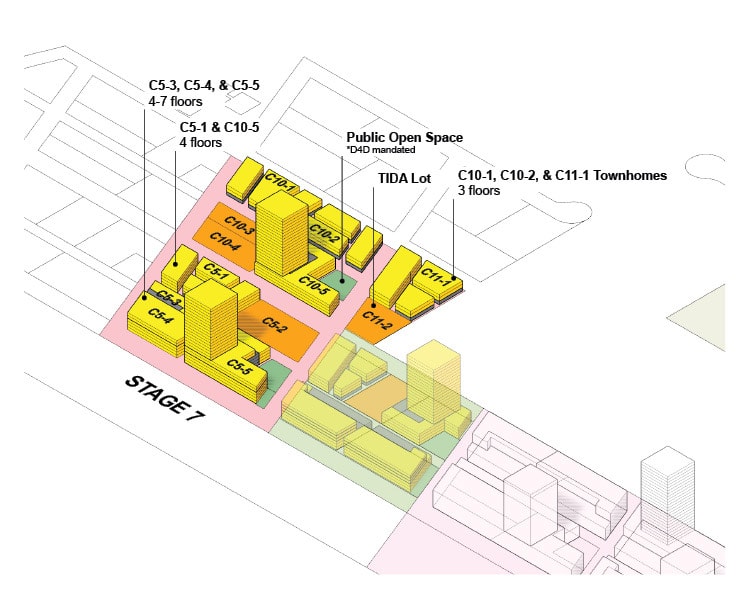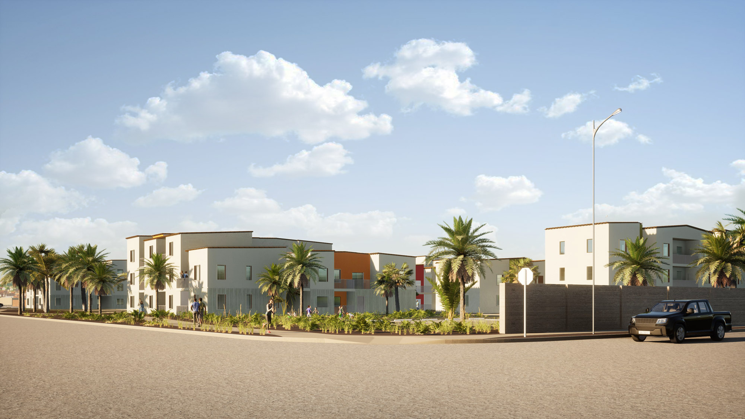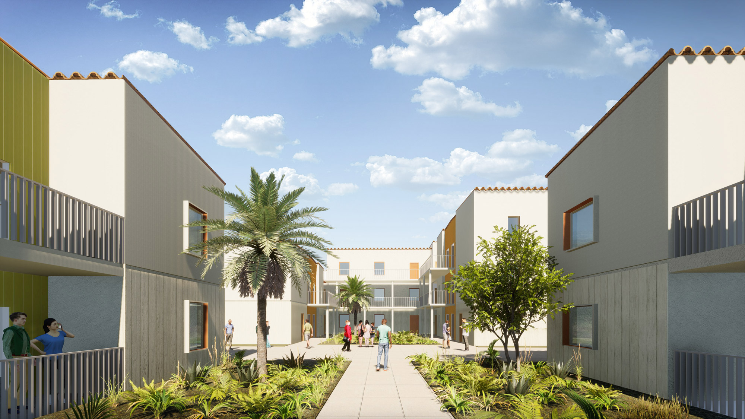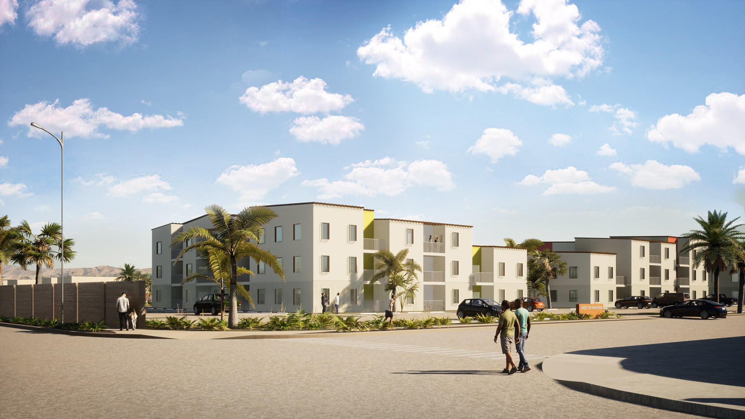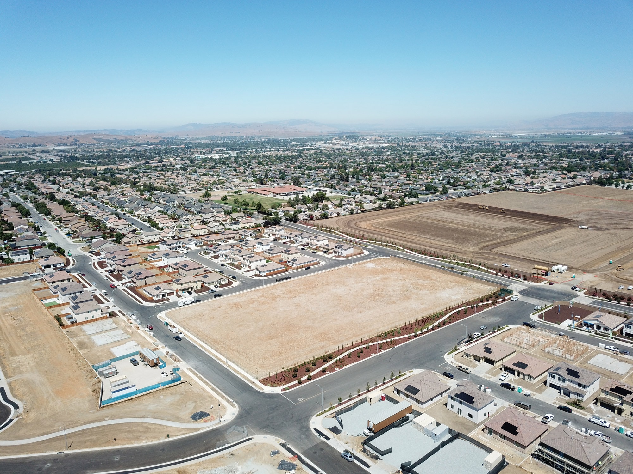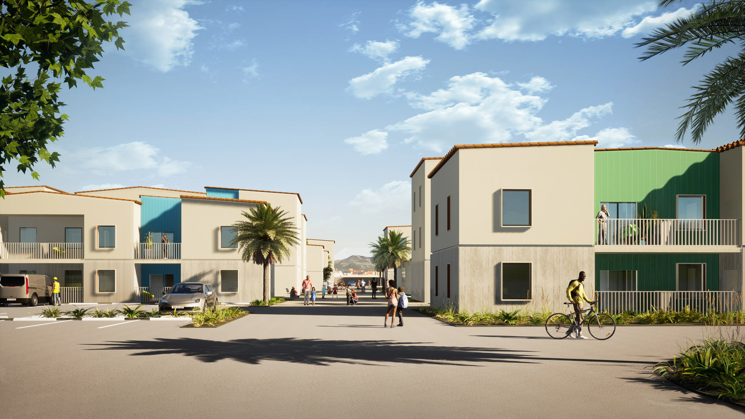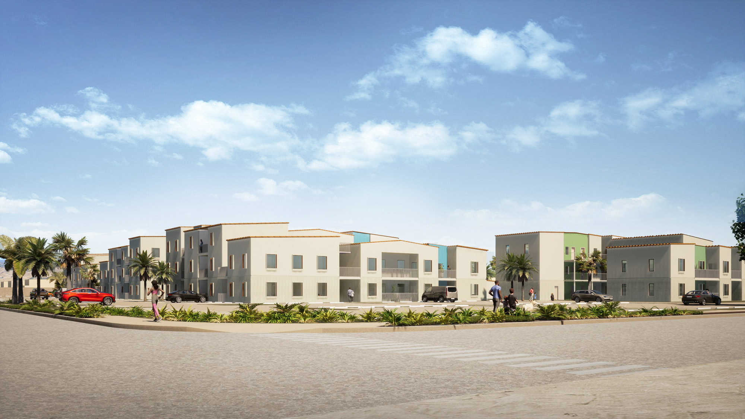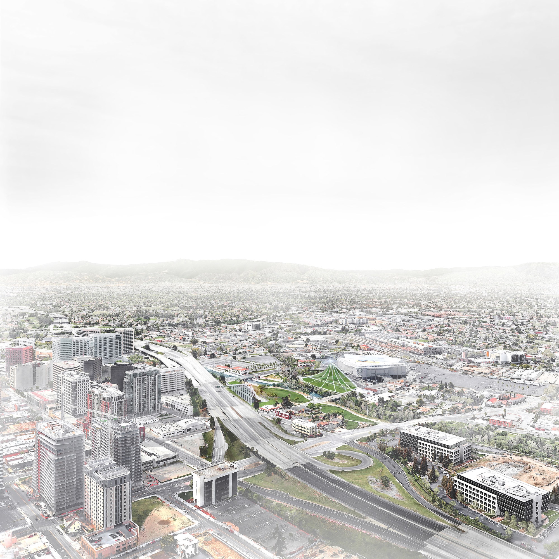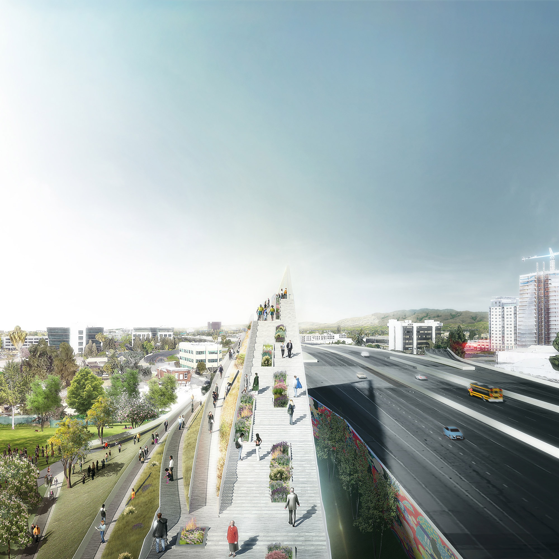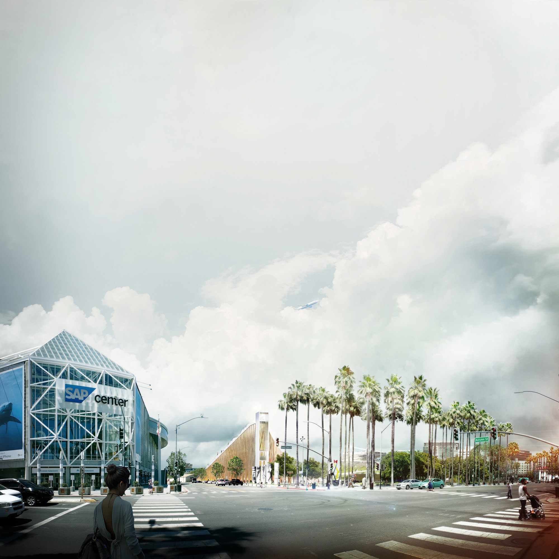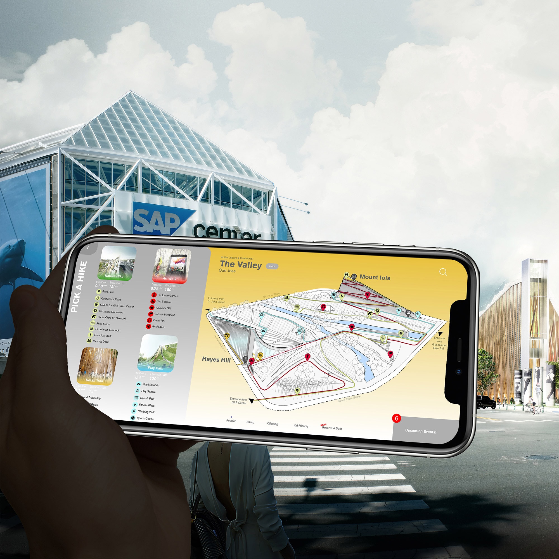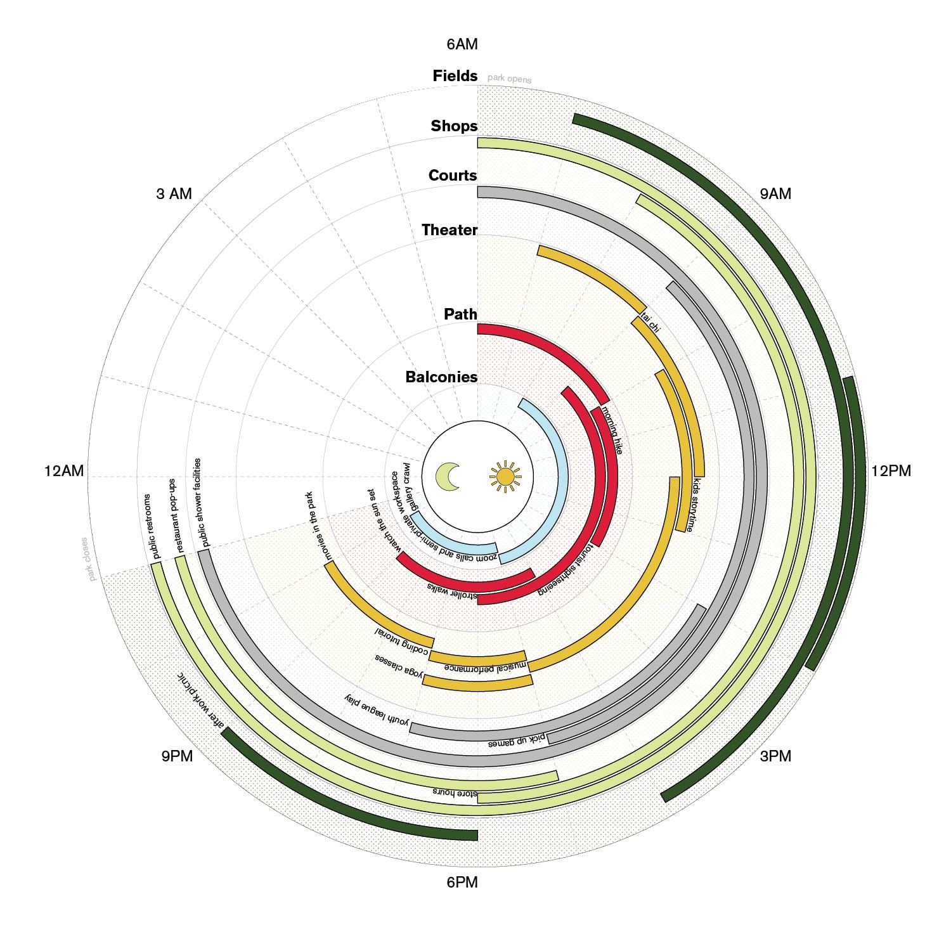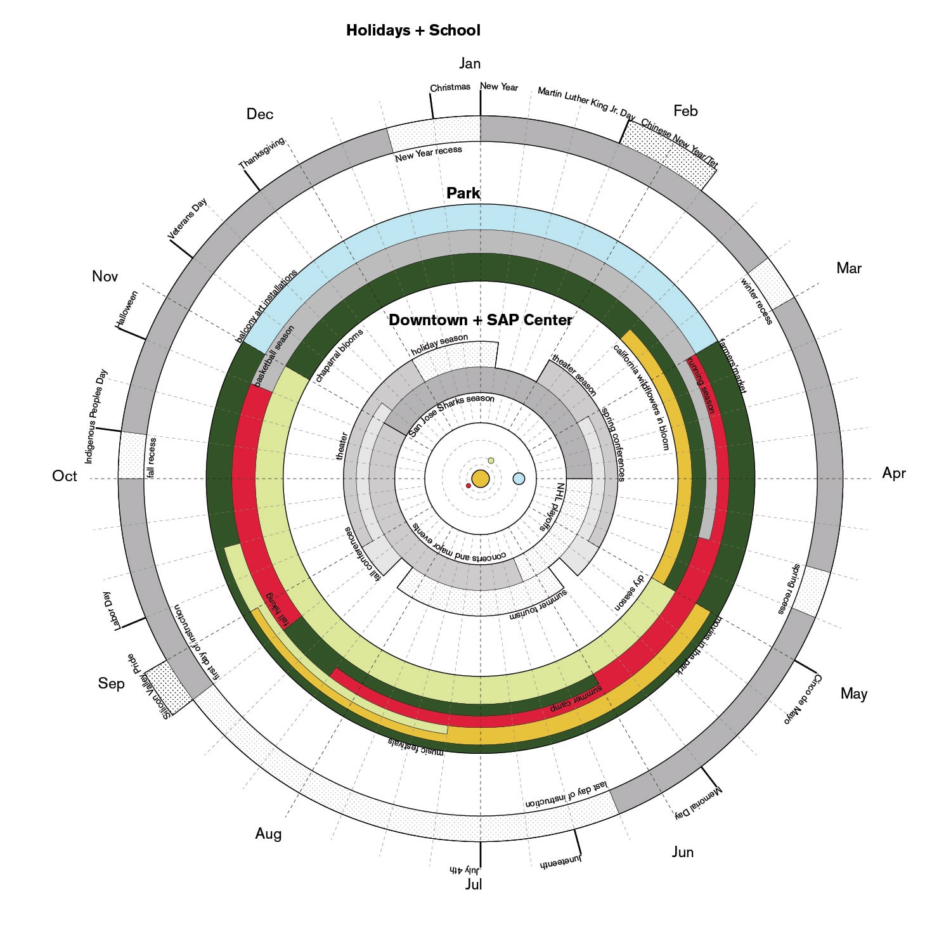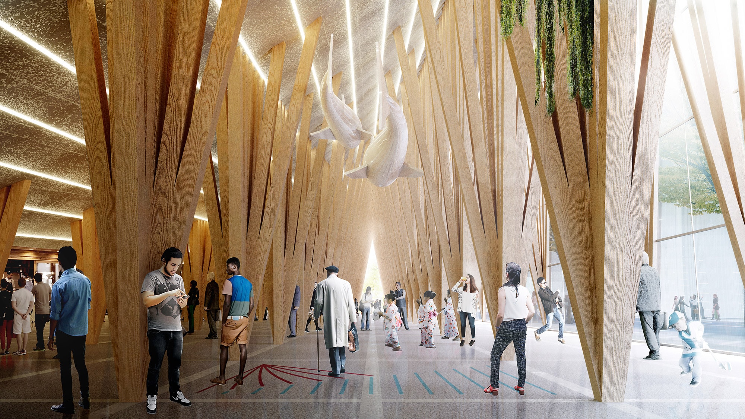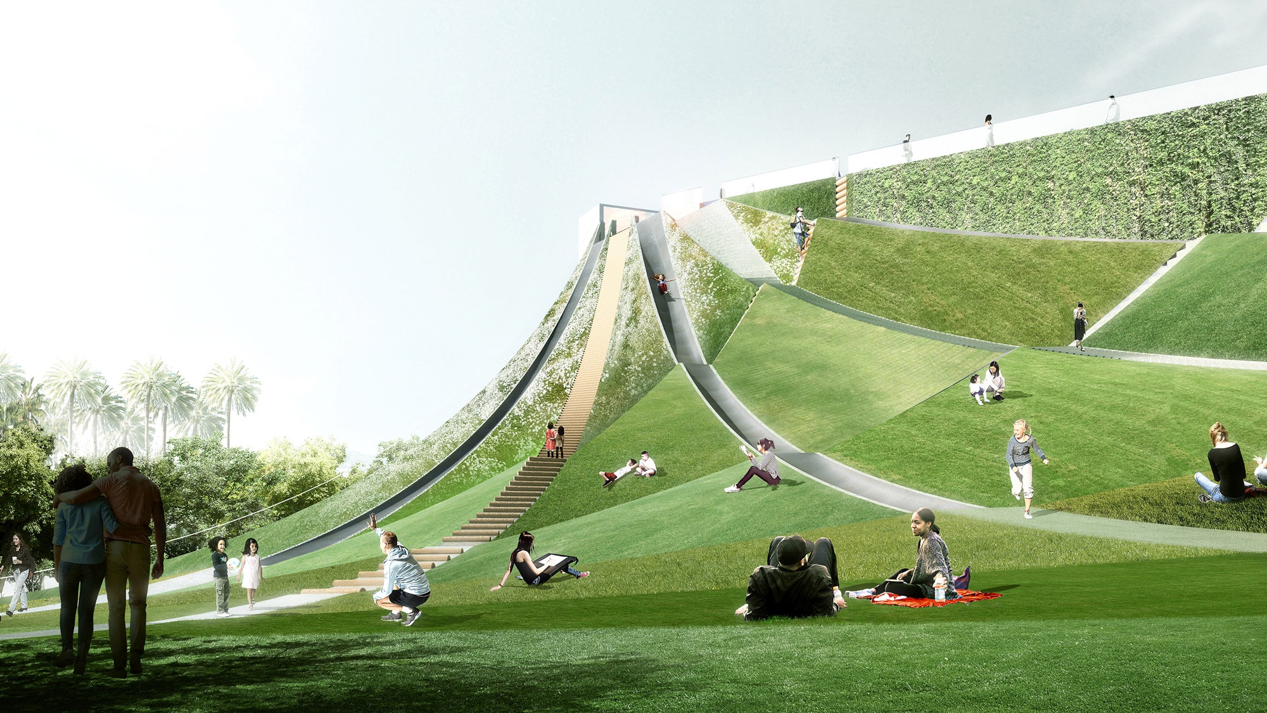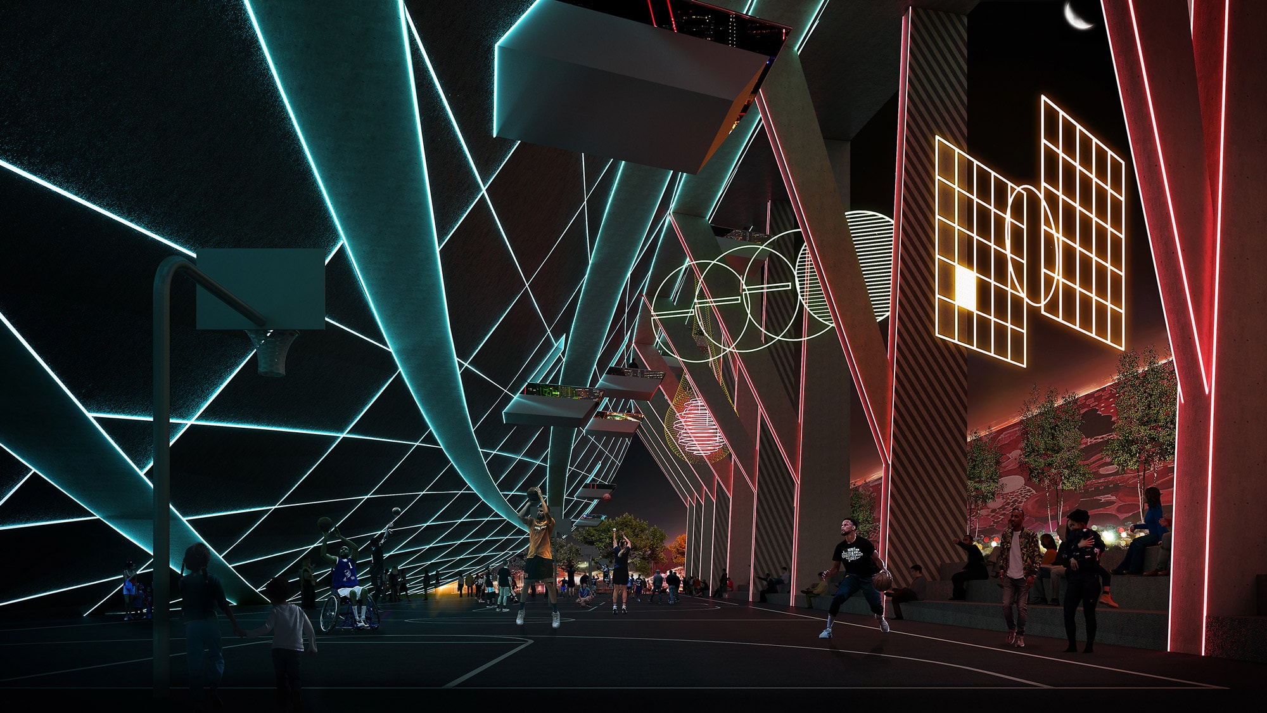Tenancy in Commons reimagines the traditional Western San Francisco Midblock building typology to accommodate various occupant types, family sizes, and ownership structures. Developed as a new model for as-of-right implementation that unlocks greater height limits for building, TIC works within the city’s regulations and urban culture to simultaneously accommodate a diversity of resident lifestyles and to streamline implementation. Specifically, it targets a need for safe, practical, and flexible housing options to serve multigenerational local San Francisco families who face displacement.
The project recalibrates the standard 3-story, 25’-wide infill lot with five adjustments to the vernacular. These adjustments are proposed as requirements within the planning and building code to unlock a height increase from 40’ to 50’.
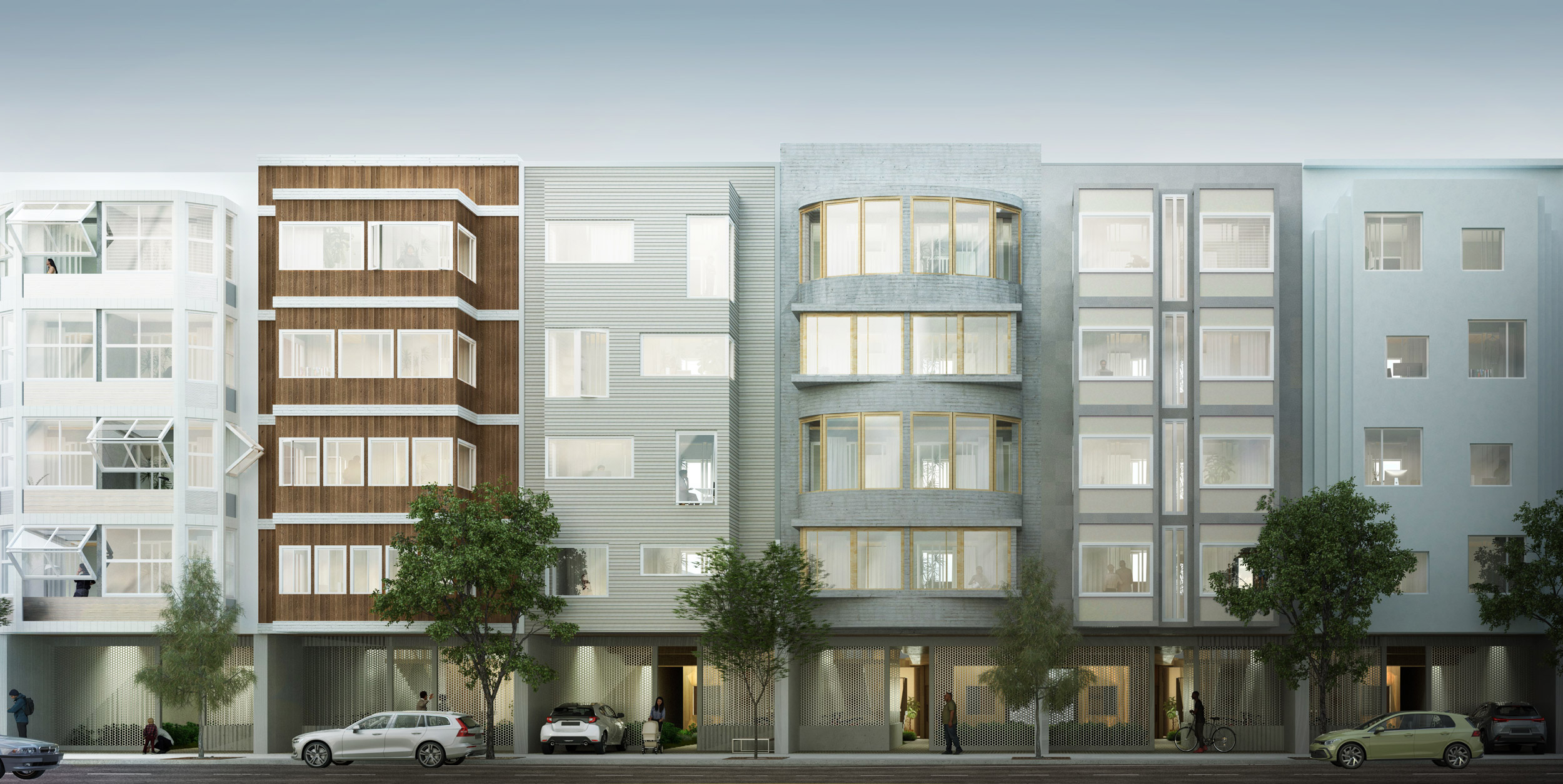
Integrated Dwelling Unit (IDU)
On the ground floor, the massing is shifted towards the rear yard, where an integrated dwelling unit (IDU) is established to accommodate residents who need ground-floor access. Planning Code Section 142, which requires all off-street parking to be screened from view is eliminated.
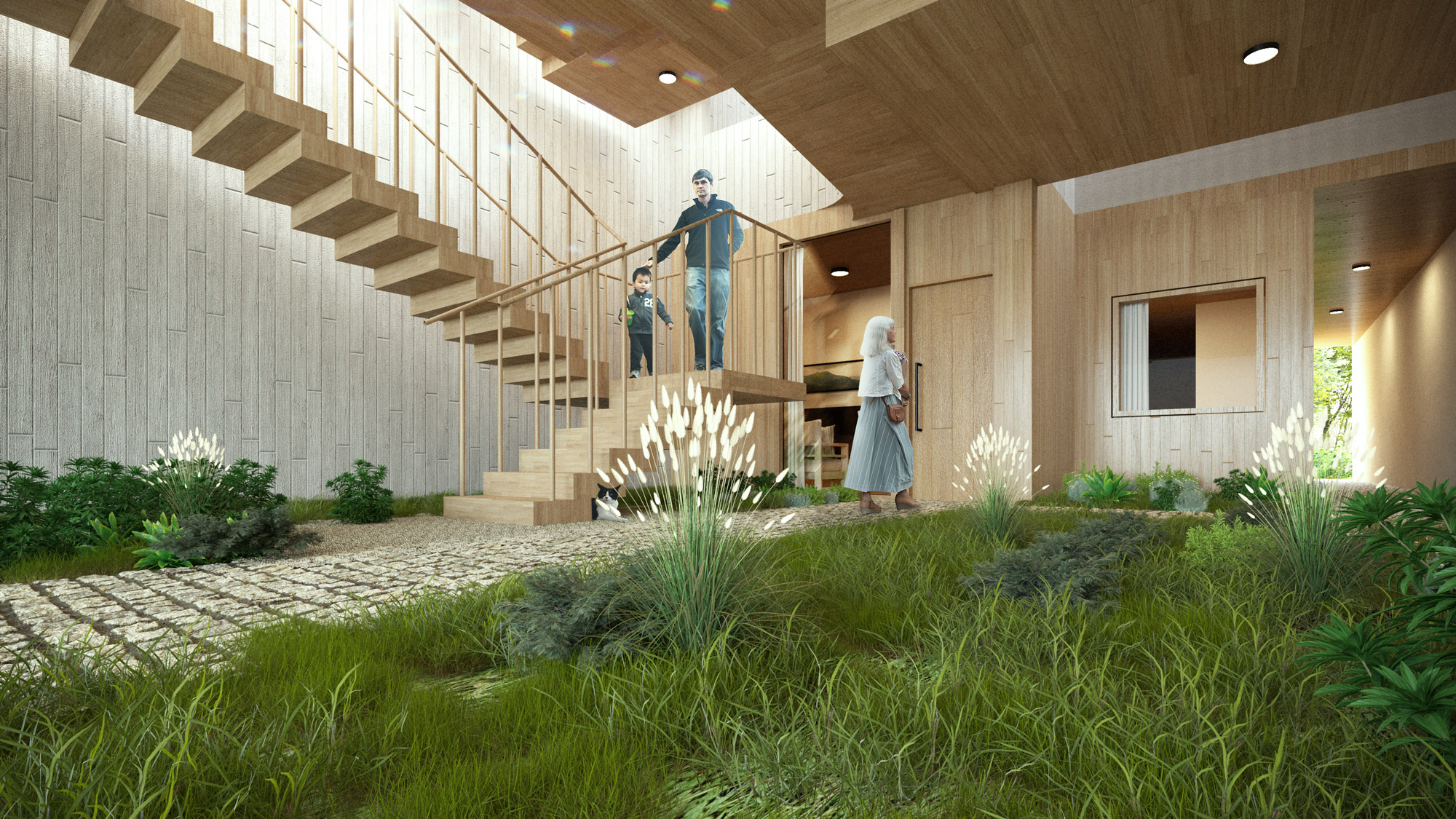
Companion Units
Above ground floors are subdivided into two Companion Units. Companion Units have separate living and bathing spaces but share a main entrance and secondary exit.
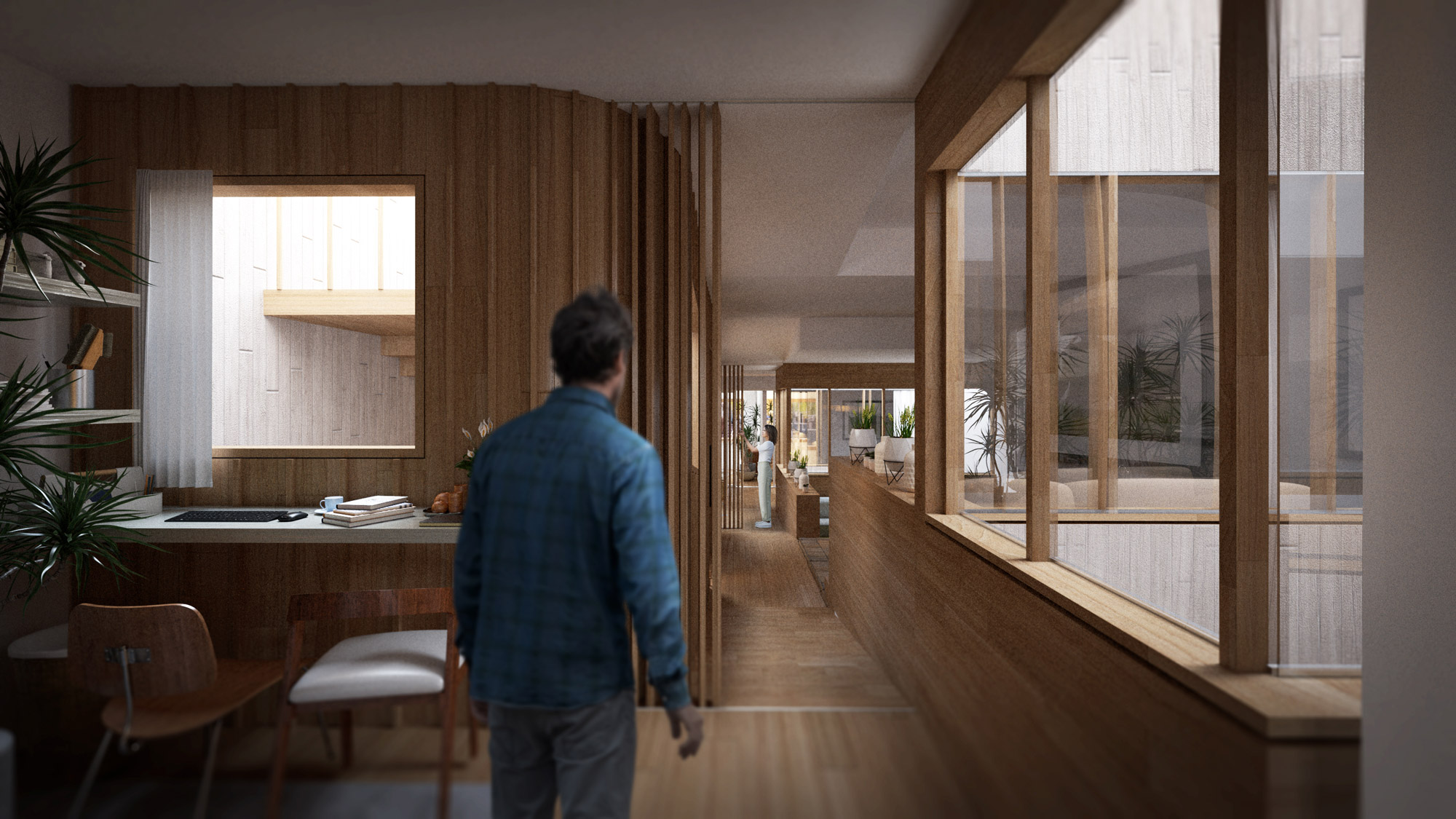
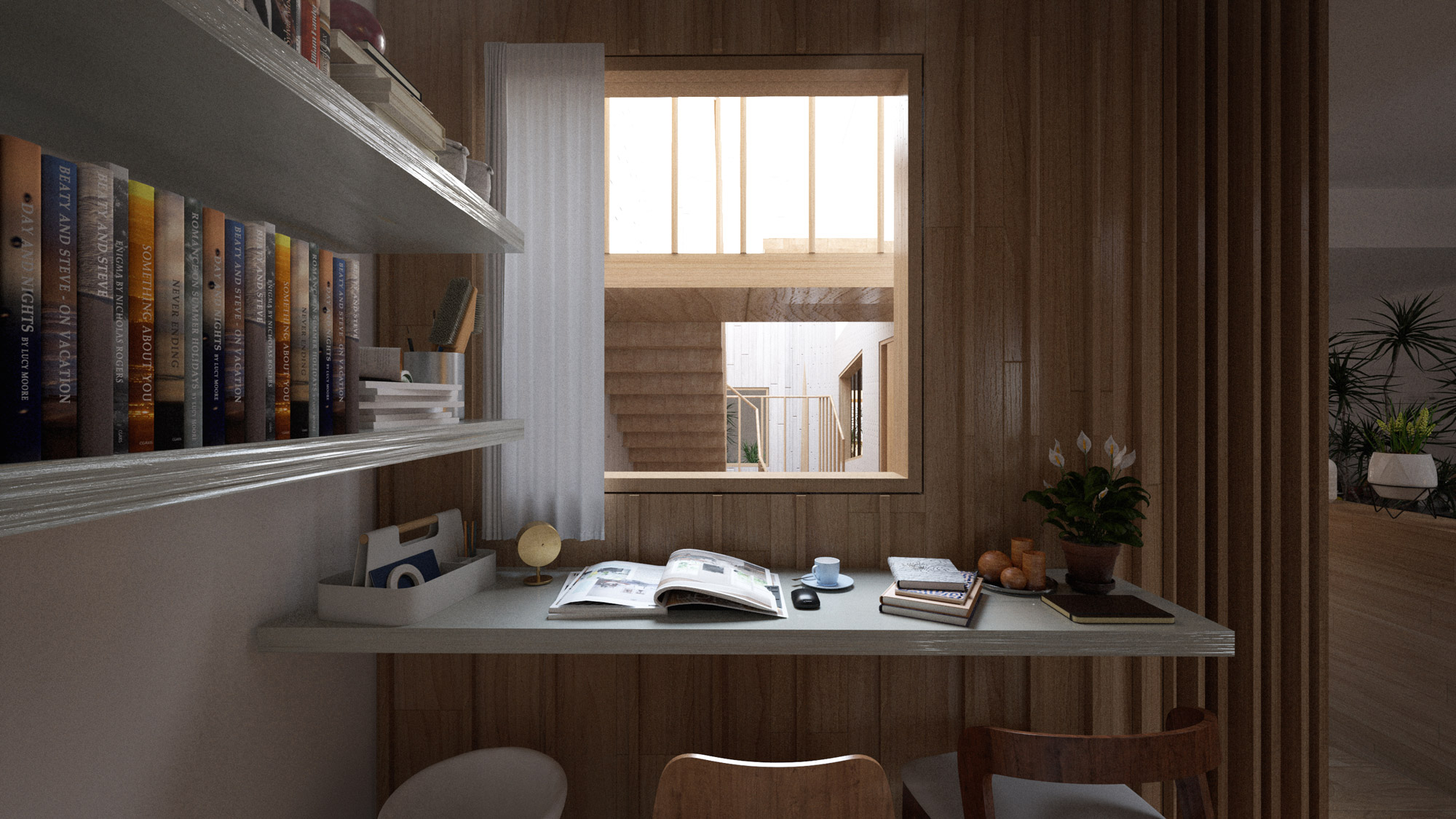
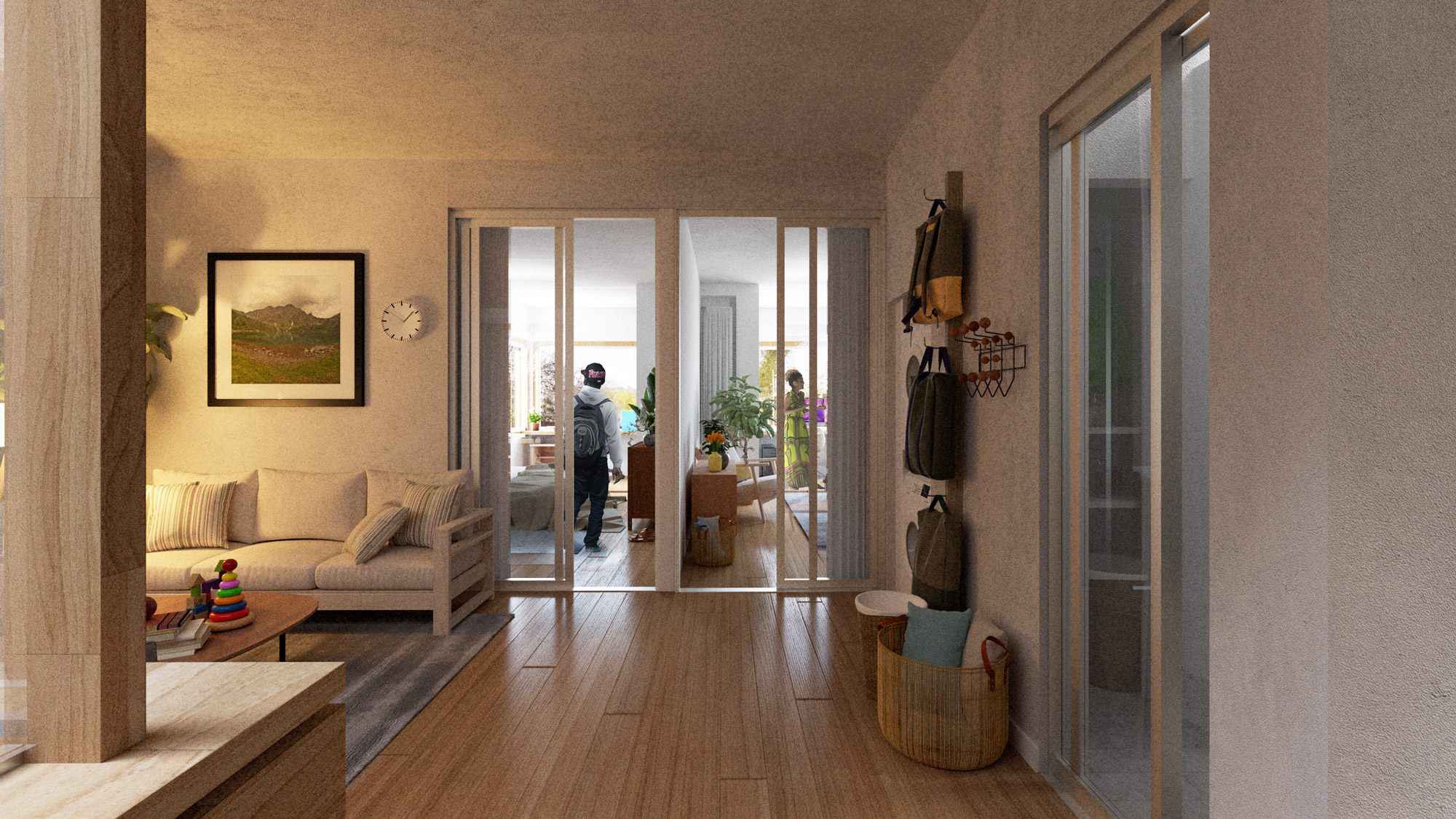
Commons
Companion Units share a kitchen and collective space around a Commons located at the core of the building. The Commons allows for flexible sharing of space to support multigenerational households and non-traditional family structures.
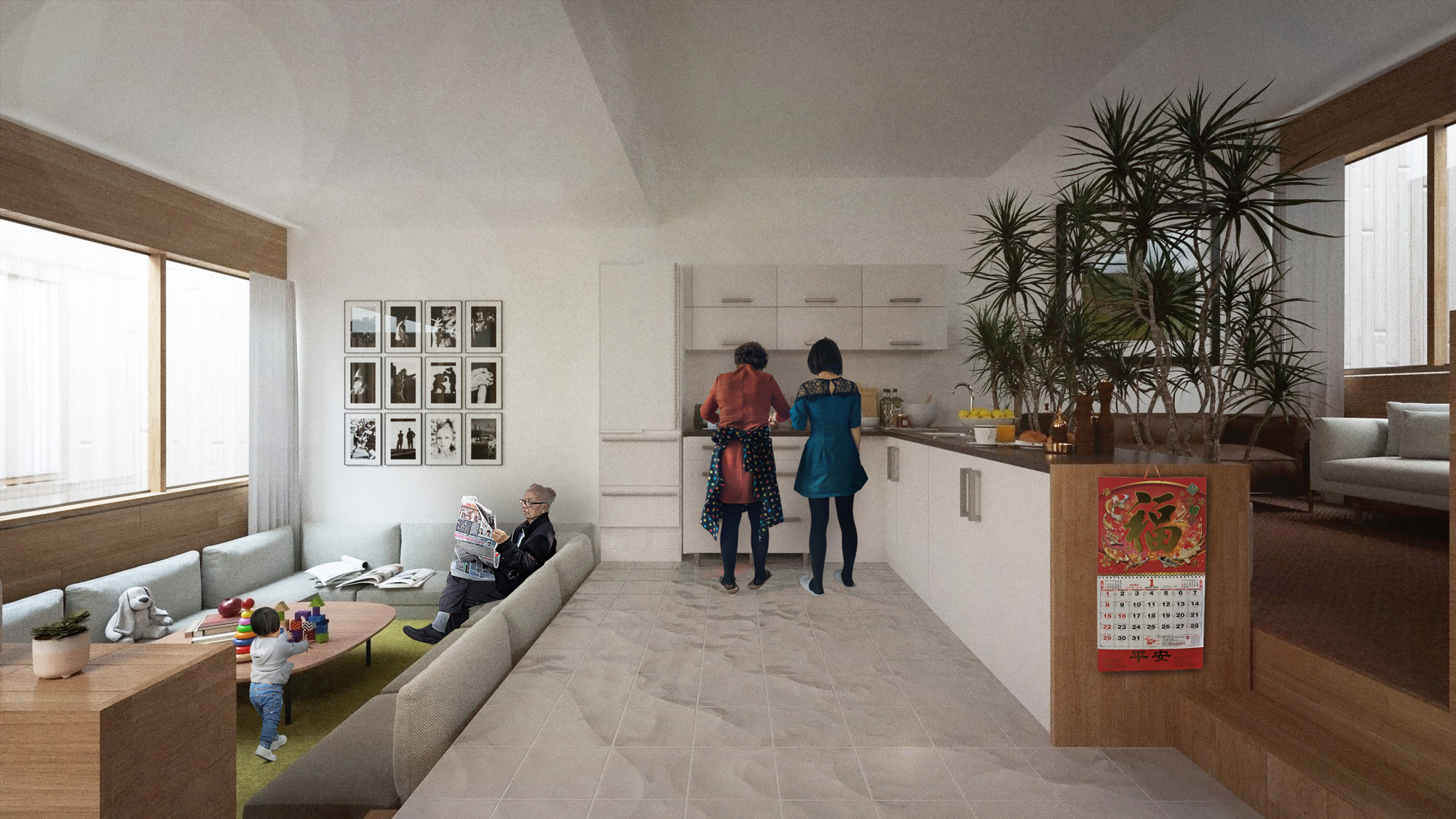
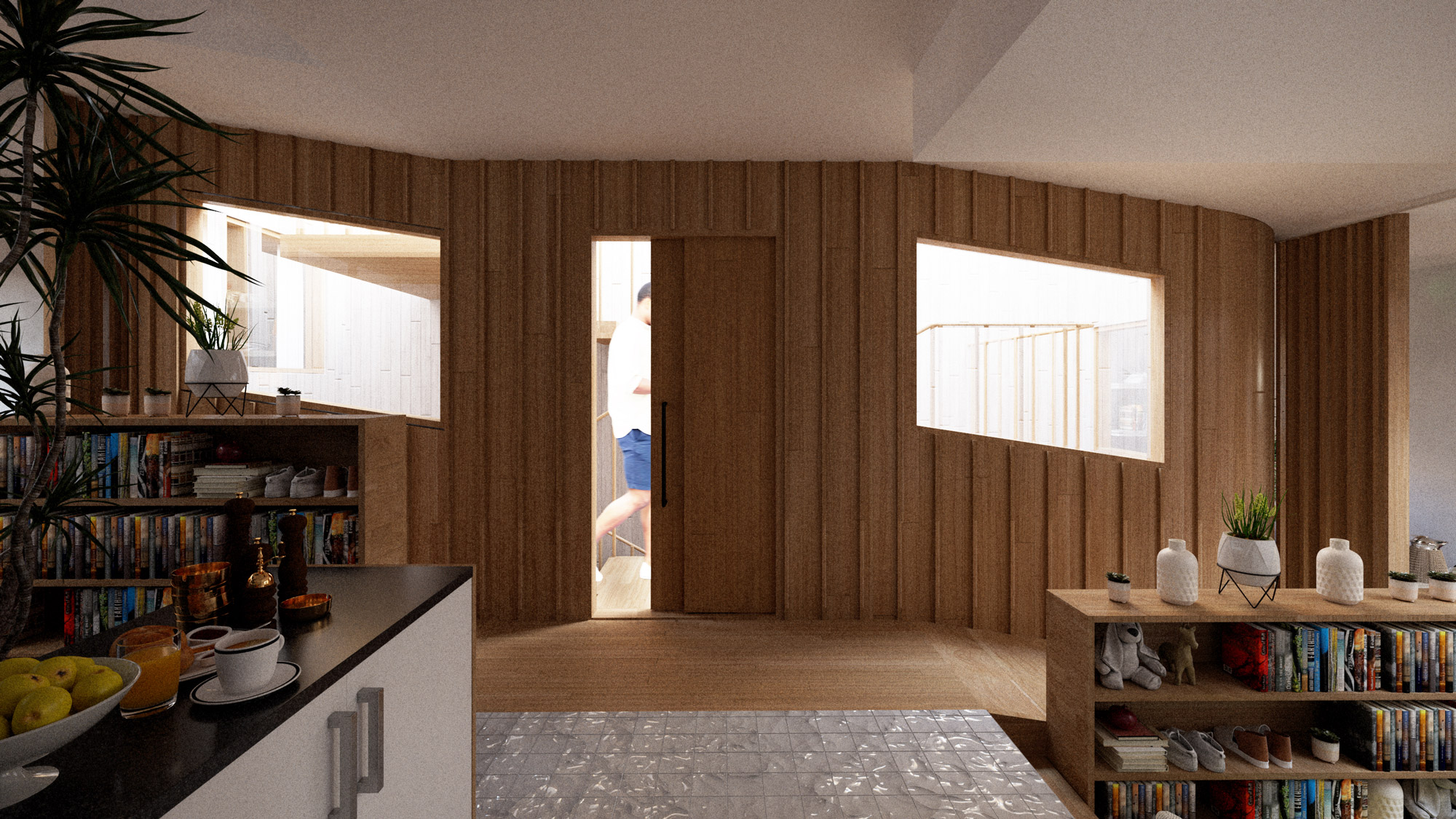
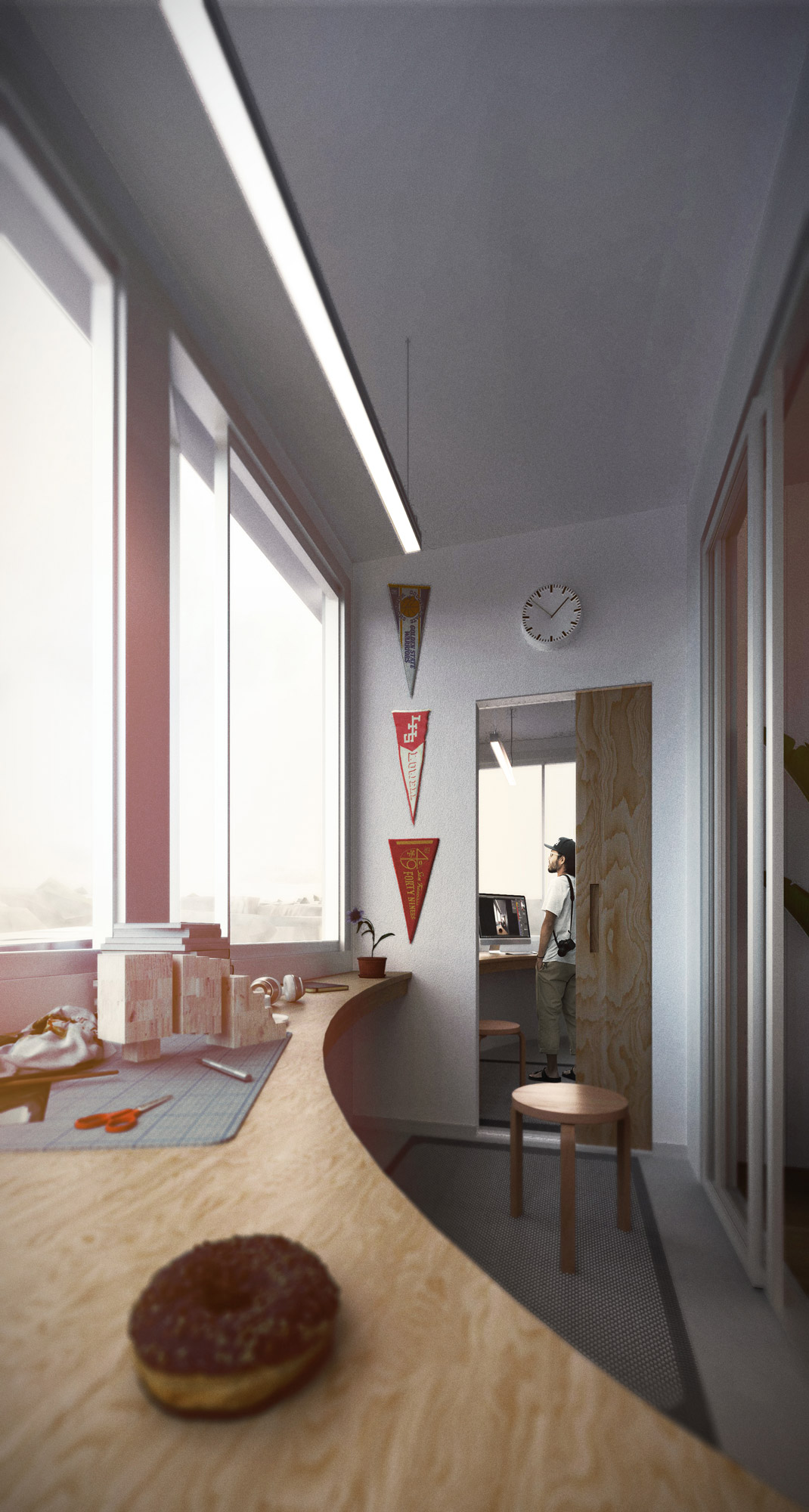
Bay Workshop
Bay Workshops create a buffer between the street or rear yard and the private dwellings. These narrow, sunlit rooms offer places to work, study, exercise, or create. As an evolution of the iconic bay window, these chambers fuse a key element of San Francisco’s lasting architectural character with the programmatic necessities of the modern domestic condition and work-from-home lifestyle.
Rear Yard Setback
A progressive rear yard setback to ensure that adequate light and air reach the mid-block open space. The resulting terraces are accessible to all units and create opportunities for the community to interact at the scale of the block.
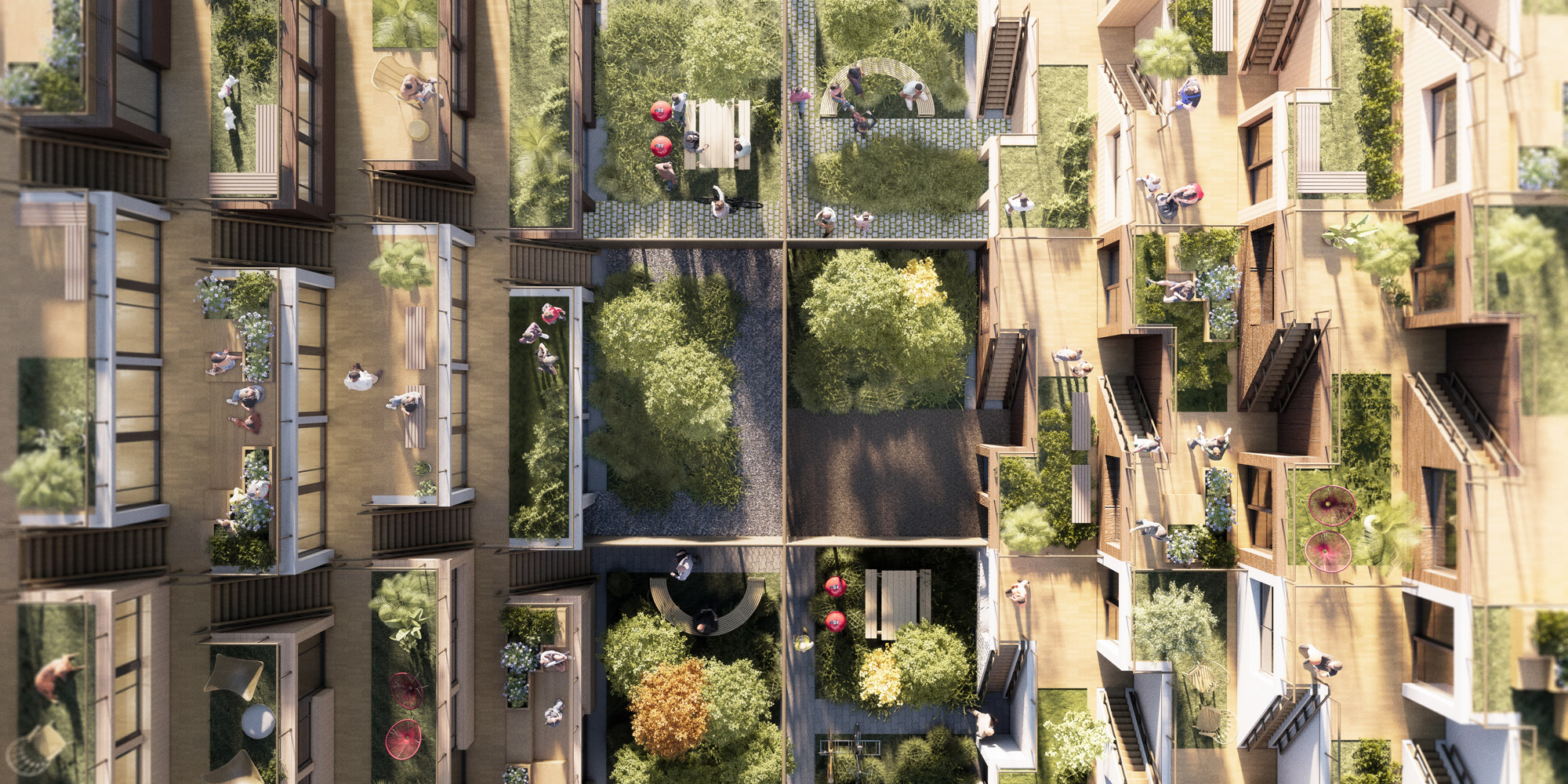
Together, these moves provide an avenue to developing vital unit density and flexibility, while maintaining and improving the character of both the streetside and mid-block frontages that are distinctive of San Francisco’s residential architecture and urban fabric. The type is compatible with the existing construction culture and requirements of the city and can be used for new construction or deployed as an outcome of adapting existing buildings.
